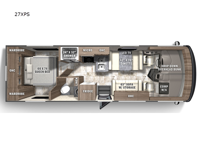Coachmen RV Pursuit 27XPS Motor Home Class A For Sale
-

Coachmen RV Pursuit Class A gas motorhome 27XPS highlights:
- Drop-Down Overhead Bunk
- Rear Private Bedroom
- Separated Bathroom
- 63" sofa
- Smart TV
Live your best life on the road with this motorhome! The rear private bedroom has a 60" x 74" queen bed to lay your head on at night with wardrobes on either side of it for your clothes. A separated bathroom makes it easy for one person to freshen up in the 24" x 32" shower while another uses the private toilet and sink. Enjoy home cooked meals while out on the road with the stainless steel three burner cooktop, the 12V stainless steel double door 10 cu. ft. refrigerator, and even the stainless steel microwave oven. Eat your meals, play card games, and even transform the 42" x 70" booth dinette into an extra sleeping space. The 63" sofa has storage below for an extra blanket or board games. If you need to get some work done while you're away then you will appreciate the computer work station with 12V, 110V, and USB outlets in front of the passenger chair!
Pursue big dreams with one of these Coachmen RV Pursuit Class A gas motorhomes! The high gloss dove grey sidewalls with Azdel superlight composite, fiberglass front cap, and crowned, laminated TPO roof will hold up for years to come. A Ford F53 7.3L V8 engine propels your unit with an abundance of power to each destination. Stay warm in the cooler months with a 30,000 BTU furnace and stay cool in the warmer months with a single 15,000 BTU A/C or dual 15,000 BTU A/C units, depending on the model you choose. All of your extra gear can easily be stored in the spacious exterior storage compartments to keep from taking up space on the inside. The exterior propane hook-up will come in handy and some models even have an outside entertainment center with a TV. Come find the right one for you today!
Have a question about this floorplan?Contact UsSpecifications
Sleeps 6 Length 29 ft Ext Width 8 ft 6 in Ext Height 12 ft Interior Color Champagne, Mocha Exterior Color Dove Grey Hitch Weight 8000 lbs GVWR 16000 lbs Fresh Water Capacity 50 gals Grey Water Capacity 31 gals Black Water Capacity 31 gals Furnace BTU 30000 btu Generator 4.0kW Gas Fuel Type Gas Engine 7.3L V8 Chassis Ford F53 Horsepower 335 hp Fuel Capacity 80 gals Wheelbase 178 in Number Of Bunks 1 Available Beds RV Queen Torque 468 ft-lb Refrigerator Type 12V Stainless Steel Double Door Refrigerator Size 10 cu ft Cooktop Burners 3 Shower Size 24" x 32" Number of Awnings 1 Axle Weight Front 6500 lbs Axle Weight Rear 11000 lbs LP Tank Capacity 84 lbs Water Heater Type On Demand AC BTU 15000 btu TV Info Coach Smart TV Awning Info 16' Power Gross Combined Weight 23000 lbs Shower Type Standard Electrical Service 30 amp Similar Motor Home Class A Floorplans
We're sorry. We were unable to find any results for this page. Please give us a call for an up to date product list or try our Search and expand your criteria.
Carolina RV is not responsible for any misprints, typos, or errors found in our website pages. Any price listed excludes sales tax, registration tags, and delivery fees. Manufacturer pictures, specifications, and features may be used in place of actual units on our lot. Please contact us @843-213-1554 for availability as our inventory changes rapidly. All calculated payments are an estimate only and do not constitute a commitment that financing or a specific interest rate or term is available.
