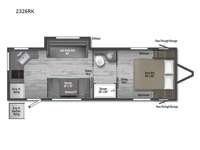Winnebago Industries Towables M-Series 2326RK Travel Trailer For Sale
-

Winnebago Industries Towables M-Series travel trailer 2326RK highlights:
- 64" Jack-Knife Sofa
- Private Bedroom
- Queen Bed
- Pass-Through Storage
- Walk-Through Bath
If you are looking for a rear kitchen layout, then this M-Series trailer might be perfect for you! Enter and find the kitchen right there making loading groceries a cinch with the 10 cu. ft. RV refrigerator just inside the door. There are dual windows near the corner sink which is great when washing dishes allowing you a nice view of your surroundings. A 64" jack-knife sofa slide creates more space on the interior for moving around, and also functions as additional sleeping. Opposite the sofa, you will find a 32" x 76" booth dinette. Here is where you will find overhead cabinets and an optional TV if you choose to add. A walk-through bath offers plenty of space to get cleaned up and ready for another day since it stretches across the entire width of the trailer. Each morning or night you will enjoy the convenience of a 30" x 36" shower on one side, and a toilet and corner vanity with sink opposite. The vanity counter also stretches along the curbside wall for added space for your things. A sliding space saving door leads into the front private bedroom featuring a queen bed with dual bedside wardrobes for your clothing. There is a large overhead cabinet as well. On the outside, a pass-through compartment offers easy access for all of your outdoor gear and more!
Each M-Series travel trailer features a fully enclosed underbelly, a one piece TPO fully walkable roof, NXG engineered frame with triple solid entry step for ease in entering as well as manual stabilizer jacks that make your time in camp enjoyable. These units feature ample storage both inside and out, plus versatile sleeping arrangements and complete kitchen and baths plus full overlay European style cabinetry, sealed countertops, blackout roller shades for privacy, and a large 14" x 22" skylight over each shower. This perfect blend of practicality and style offers you a functional and comfortable, budget friendly way to camp in an easy to tow trailer. Come choose yours today!
Have a question about this floorplan?Contact UsSpecifications
Sleeps 5 Slides 1 Length 26 ft 7 in Ext Width 7 ft Ext Height 10 ft 5 in Int Height 6 ft 4 in Interior Color Santorini Hitch Weight 412 lbs GVWR 6000 lbs Dry Weight 4510 lbs Fresh Water Capacity 31 gals Grey Water Capacity 25 gals Black Water Capacity 25 gals Tire Size 235/75R15C Furnace BTU 18000 btu Available Beds Queen Refrigerator Type 12 Volt Refrigerator Size 10.3 cu ft Cooktop Burners 2 Shower Size 30" x 36" Number of Awnings 1 Axle Weight 3000 lbs LP Tank Capacity 8 lbs. Water Heater Capacity 6 gal Water Heater Type Gas/Electric DSI AC BTU 13500 btu Awning Info 11' Power with LED Lights Axle Count 2 Shower Type Standard Similar Travel Trailer Floorplans
We're sorry. We were unable to find any results for this page. Please give us a call for an up to date product list or try our Search and expand your criteria.
Carolina RV is not responsible for any misprints, typos, or errors found in our website pages. Any price listed excludes sales tax, registration tags, and delivery fees. Manufacturer pictures, specifications, and features may be used in place of actual units on our lot. Please contact us @843-213-1554 for availability as our inventory changes rapidly. All calculated payments are an estimate only and do not constitute a commitment that financing or a specific interest rate or term is available.
